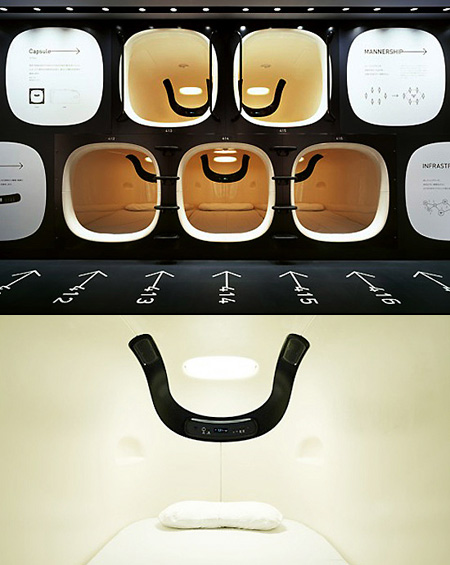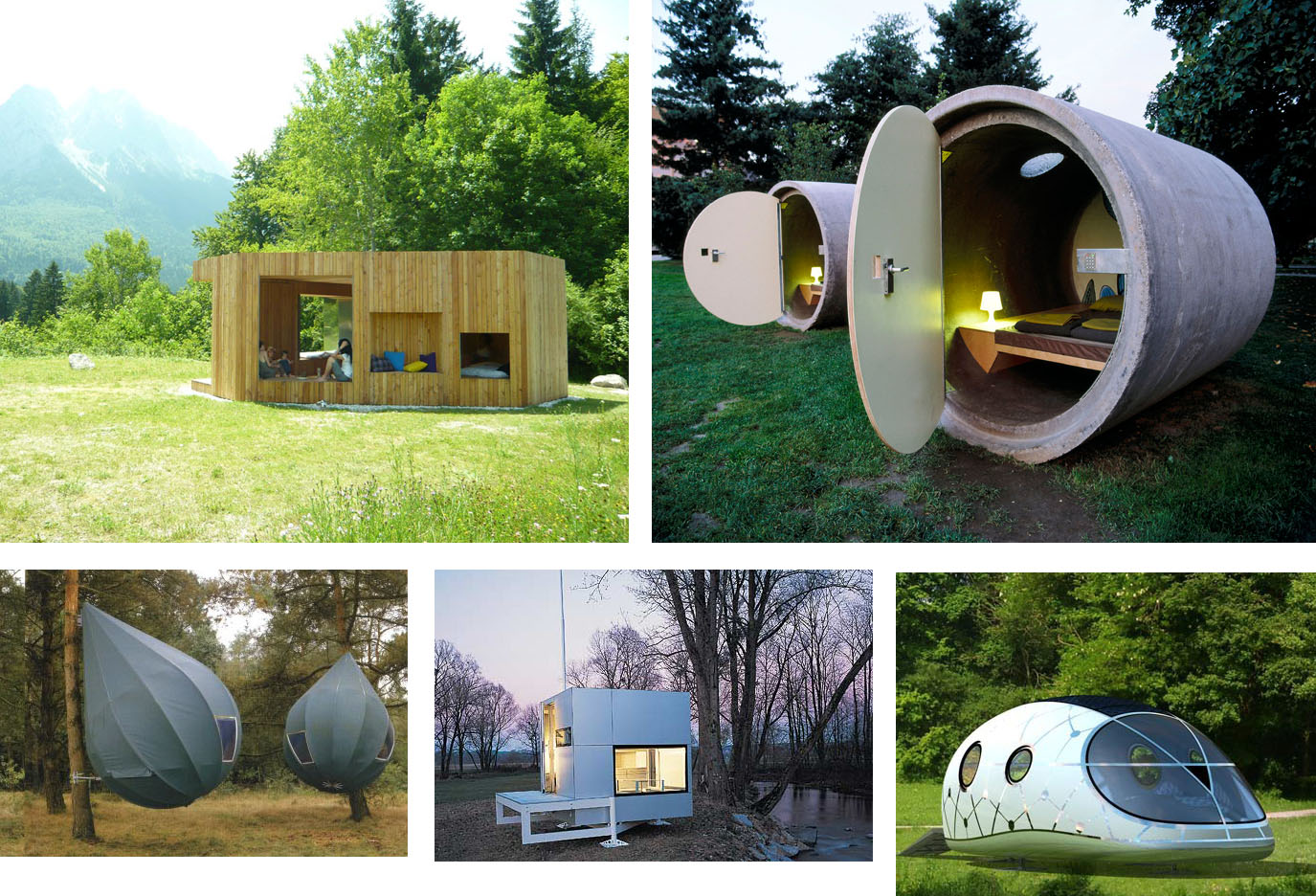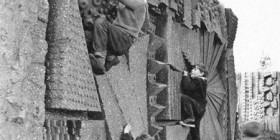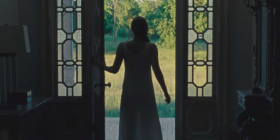Pop-up bedroom on the Southbank
Maybe because I am not the tallest person in the world and maybe because I grew up in a house where I had what’s best described as a miniature bedroom, I have always been a bit obsessed with small spaces. Ages five and up I made all my friends play at building dens and as a student I went with the smallest room in all my flatshares – plus point it was usually the sunniest too, minus point it was normally next to the bathroom.
So this – breaking news if you will – interests me no end: A competition has been launched by Living Architecture, Artangel and the Southbank Centre to design a one-bedroom temporary hotel / room that will sit on top of the Queen Elizabeh Hall roof at the Southbank Centre.
There are rules. The building must be modular, can be no more than 45 sq m, has to include a double bedroom, bathroom, sitting area and desk space and must cost no more than £150k to construct. There are more rules here.
Plus, unless you are a qualified architect or an artist, engineer or designer working with one, then you can drop your notebook right now. That’s my den proposal out then.
The building is due to open in 2012. Here’s a few tiny modules to whet the appetite in the meantime…
Projects, clockwise from top left by: Baum Hauer, Andreas Strauss, Andreas Vogler, Richard Horden and Dre Wapenaar.





Trackbacks/Pingbacks
[…] a year ago, we brought news of a competition commissioned by Living Architecture, to design a pop-up bedroom on the South Bank. […]